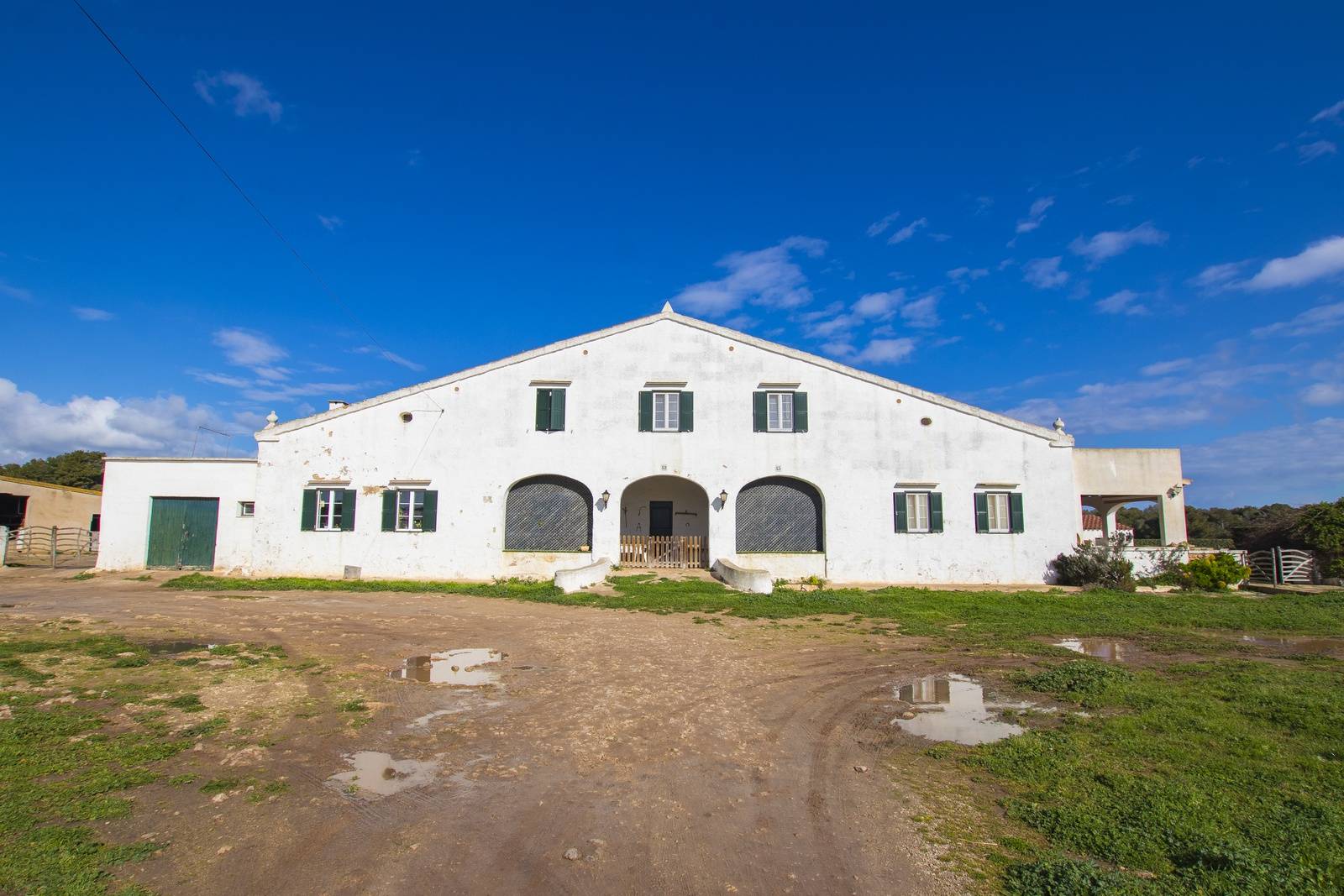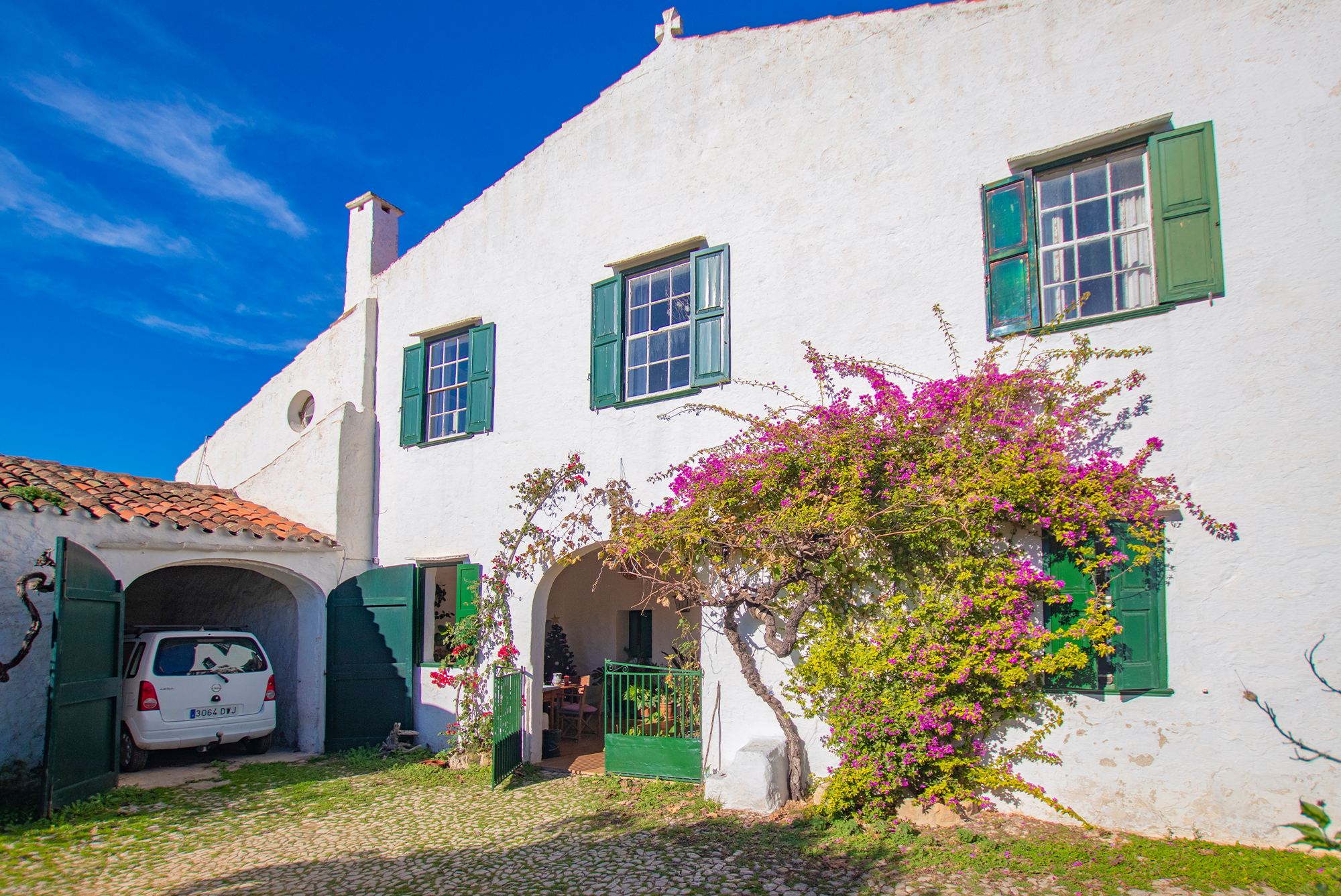Today we would like to share with you, the different types of large openings traditionally used for the façades of country houses and farms in Menorca.
We can distinguish between various types:
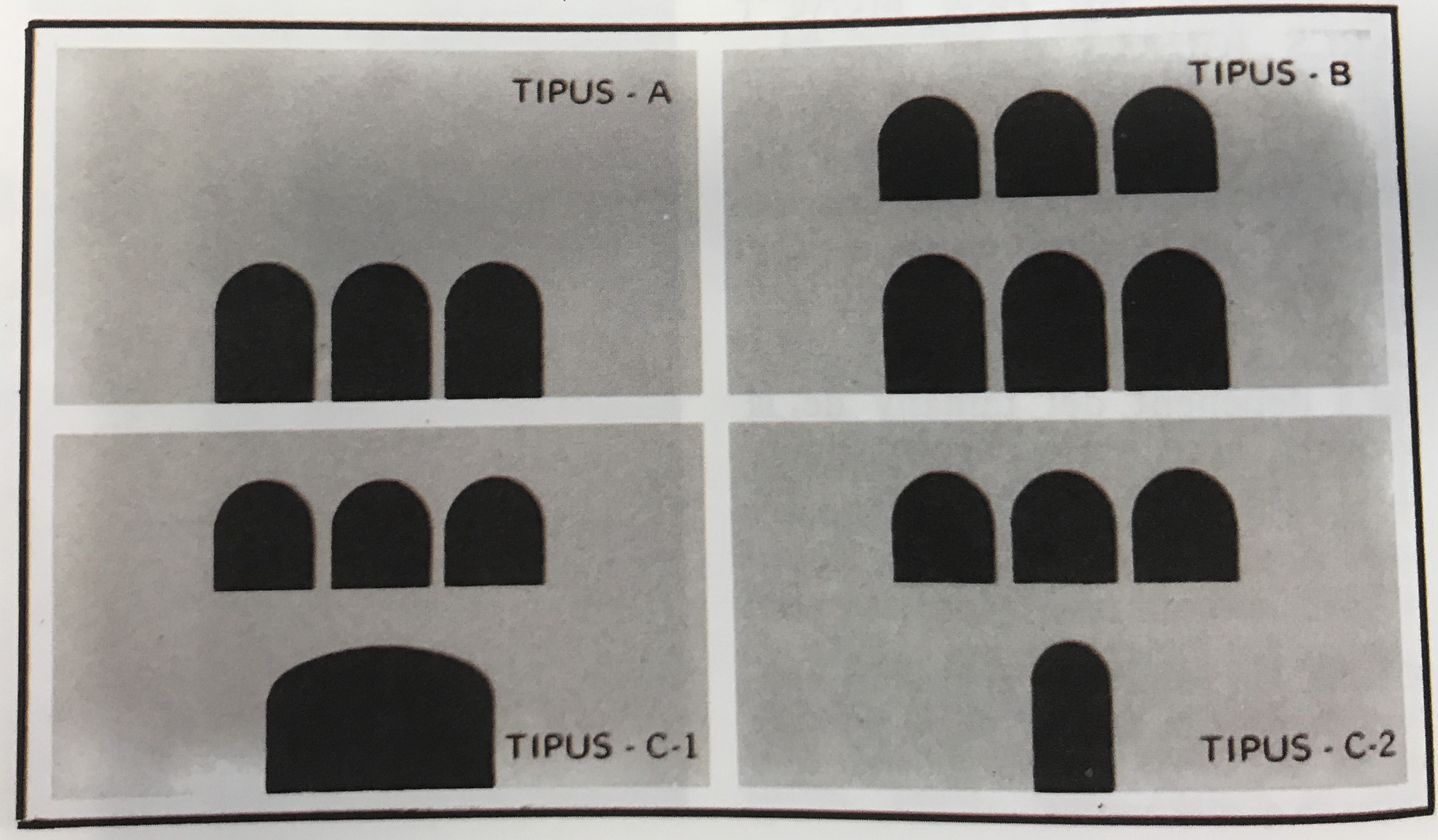
Type A – Porch on the ground floor: This type is characterised by having only these openings on the ground floor. The number of arches can be from one to three, the number of arches usually depends on the size of the home. In this type, there has been a clear tendency to close them in, turning the openings into doors and windows. This property that we have for sale is a good example (Ref. 26039):

Type B – Equal openings on both floors: This is the most repeated type when there are two levels. It is quite normal in this type of traditional Menorcan fincas, and traditionally they have been modified according to the different needs of the farmers family (before the need to request building permission to do changes to the homes existed!) some will have enclosed the top arches creating a covered gallery, creating more interior space for a growing family. The following farm in Alayor would be a magnificent example of this (Ref. 25282):
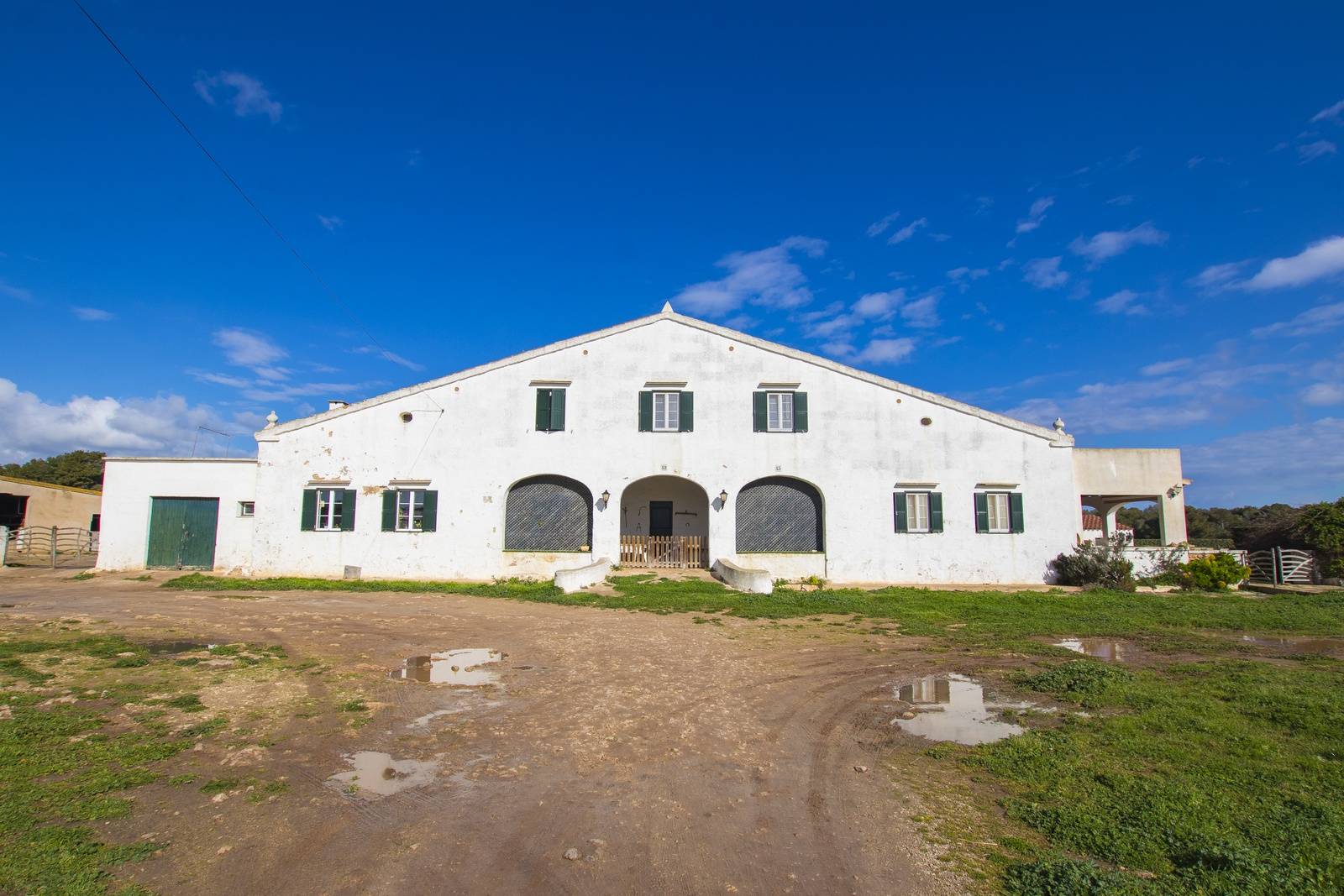
Type C – Porches with different designs on each of the floors, this could be:
C.1 – Large arch on the ground floor: Like the next subtype, it is a more studied case than the architecture of the façade with equal arches. In this case, one arch below / three above, or one below / two above that was mostly used in the Ciutadella area towards the centre of the island. Like this magnificent country house in Mercadal (Ref. 24303):
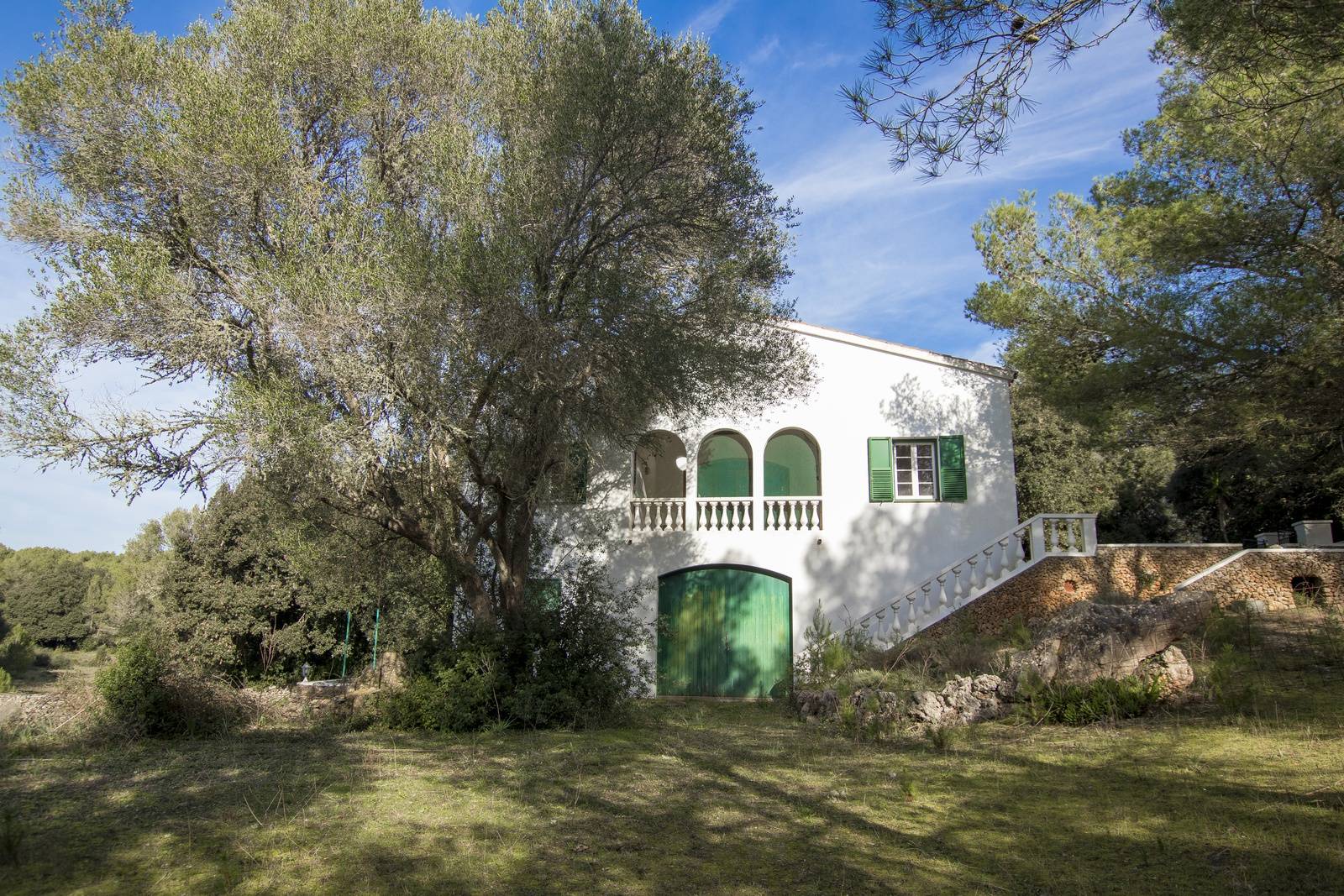
C.2 Large arch on the first floor: You can see that in some cases the openings on the ground floor have been eliminated, using it as a simple door. This farm in Ferreries would be a clear example (Ref. 27058):




